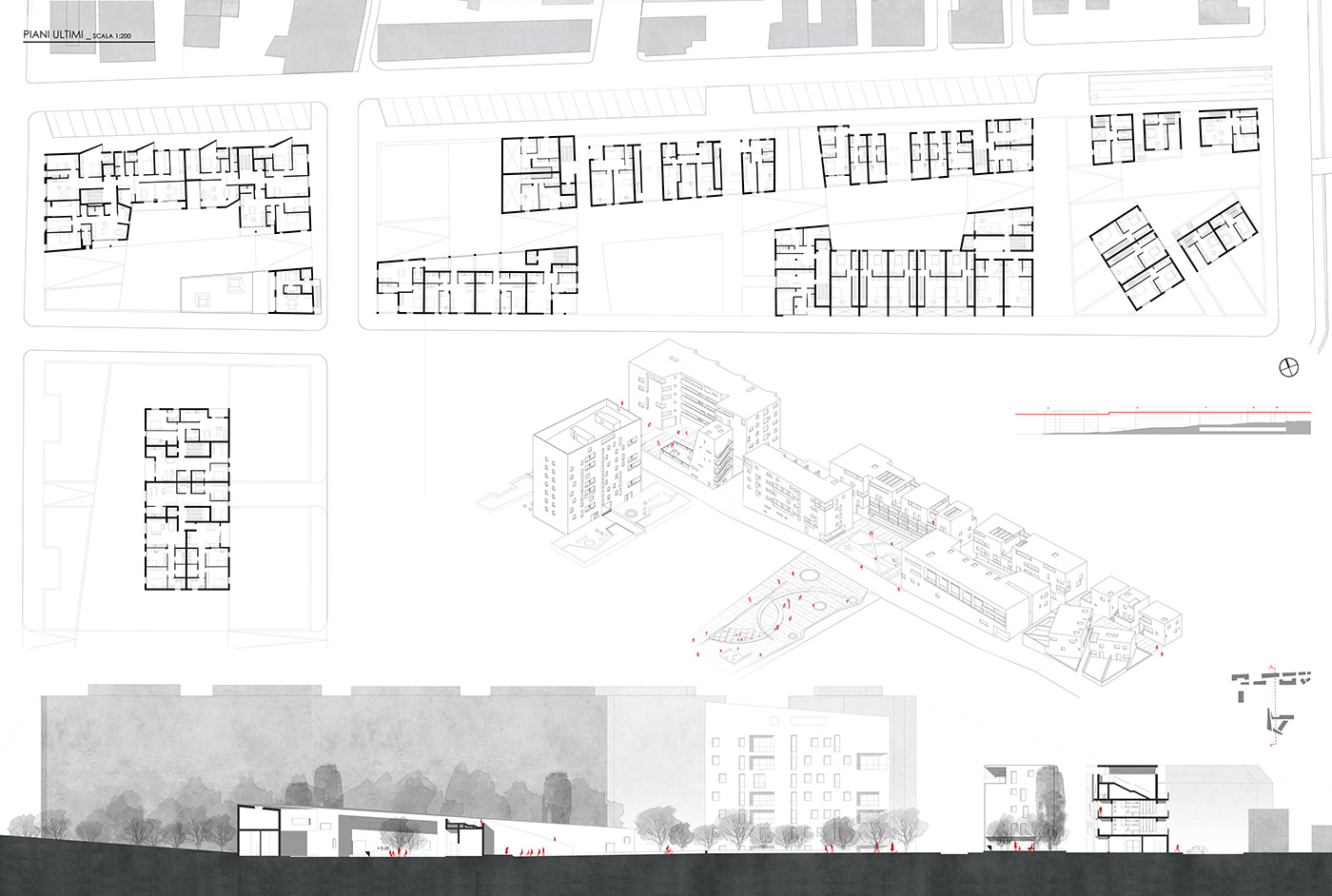Il vuoto tra frammenti / The empty space between fragments
"stanze urbane" nella Roma eterogenea, tra via Prenestina e via Casilina / "urban rooms" in heterogeneous Rome, between via Prenestina and via Casilina.
Siamo nel quadrante est di Roma, la città si palesa come un mosaico irregolare, tra emergenze archeologiche presenti e tessuti edilizi variegati, una somma di città diverse sovrapposte e stratificate negli anni. Questo apparente caos garantisce però una varietà di scenari urbani, si passa dalla caotica città, di via di Acqua Bullicante, su cui si affacciano le alte costruzioni novecentesche, ad una porzione ancora intatta di Agro Romano, in cui i casali presenti ne scandiscono gli spazi. La città sembra come incorniciare un paesaggio possibile ed accogliere una varietà tipologica che porta con sé i diversi modi di abitare.
/
In the eastern quadrant of Rome, the city reveals itself as an irregular mosaic, between present archaeological emergencies and variegated building fabrics, a sum of different cities superimposed and stratified over the years. This apparent chaos, however, guarantees a variety of urban scenarios, from the chaotic city of Via di Acqua Bullicante, overlooked by the tall 20th century buildings, to a still intact portion of Agro Romano, where the present farmhouses mark the spaces. The city seems like framing a possible landscape and welcoming a typological variety that brings with it the different ways of living.


Ad oggi i vuoti rimangono spazi ermetici, non attraversabili, aggrediti da parte di singole iniziative non controllate e prive di una visione d’insieme, non curanti del benessere collettivo. Considerando invece i vuoti risultanti come parte di un insieme, tramite un sistema coeso ed organizzato, questi possono acquistare non solo un valore in sé, ma diventare anche un mezzo di significazione per ciò che li circonda, diventando quindi una risorsa importante all’interno di un contesto fortemente denso e popoloso, come quello di Centocelle e di Pigneto.
Se immaginiamo questa parte di città come un discorso a cui sono state tolte delle parole, rendendone ostico il significato complessivo, il progetto si pone come una frase che cerca di dare un’interpretazione e comprensibilità nuova al totale, fornendo un’ idea di città che valorizzi e metta in comunicazione le sue eterogeneità.
/
To date, the empty spaces remain hermetic spaces, which cannot be crossed, under attack from uncon- trolled individual initiatives and that lack an overall vision, disregarding the collective well-being. On the other hand, considering the resulting empty spaces as part of a whole, through a cohesive and organised system, these can acquire not only a value in themselves, but also they can become a vehicle for significance for their surroundings, thus becoming an important resource within a highly dense and populous setting, such as that of Centocelle and Pigneto.
If we imagine this part of the city as a speech from which words have been removed, making its overall meaning difficult to understand, the project is like a phrase that seeks to give a fresh interpretation and comprehensibility to the whole, providing an idea of the city that enhances and communicates its heterogeneities.



Il costruito ed i limiti morfologici diventano il confine fisico dei vuoti, interpretati come delle “stanze urbane” a cui sono attribuite funzioni diversificate, ricercando una sinergia tra le diverse condizioni sociali e morfologiche, assorbono e rilanciano la complessità intrinseca esistente, un importante spazio da restituire alla città ed alla simultaneità della vita urbana.
Le superfici sono state collegate tra loro da un percorso pedonale, questo si snoda e cambia forma, diventando occasione di spazio condiviso.
/
The built environment and the morphological limits become the physical boundary of the empty spaces, interpreted as “urban rooms” to which different functions are attributed, in pursuit of a synergy between the different social and morphological conditions, and they absorb and relaunch the existing intrinsic complexity, an important space to be given back to the city and to the simultaneity of urban life.
The surfaces have been connected to each other by a pedestrian path, which winds and changes shape, becoming an occasion for shared space.


All’interno delle “stanze” sono state aggiunte architetture puntuali che amplificano le vocazioni riconosciute del luogo, le quali trovano equilibrio simbiotico con il costruito esistente.
Ogni area è caratterizzata dalla presenza di un belvedere (o folies) oggetti simbolici e fruibili che intercettano il percorso e lo sguardo di chi vive questi luoghi.
/
Inside the “rooms” opportune constructions have been added that amplify the recognised vocations of the place, which are in symbiotic balance with the existing built environment.
Each area has a belvedere-viewpoint (or folies), symbolic and usable objects that intercept the path and the gaze of those who experience these places.



Un approfondimento è stato poi fatto sull’area denominata “culturale” dove viene inserita una fascia di abitazioni che va a ricucire parte del tessuto urbano perimetrale rimasto irrisolto, assorbendo e riproponendo vari modi di abitare, vede poi l’inserimento di un centro culturale formato da laboratori artistici di vario genere, il quale affianca un teatro posto in dialogo con il percorso e il costruito, svolgendo le proprie attività sia al coperto che all’aperto e infine il belvedere caratterizzante l’area che con la sua verticalità assolve anche la funzione di richiamo urbano, oltre che identificativo dell’intero sistema ipotizzato.
/
An in-depth study was then made of the area de- fined as “cultural”, where a group of houses has been inserted, which mends part of the perimeter urban fabric that had remained outstanding, absorbing and proposing various ways of living, then sees the inclusion of a cultural centre formed of various artistic workshops, which flank a theatre that connects with the path and the built environment, carrying out its activities both indoors and outdoors, and finally the belvedere-viewpoint a marked feature of the area that with its verticality also performs the function of an urban reference, as well as a distinguishing element of the entire system that has been hypothesised.



















